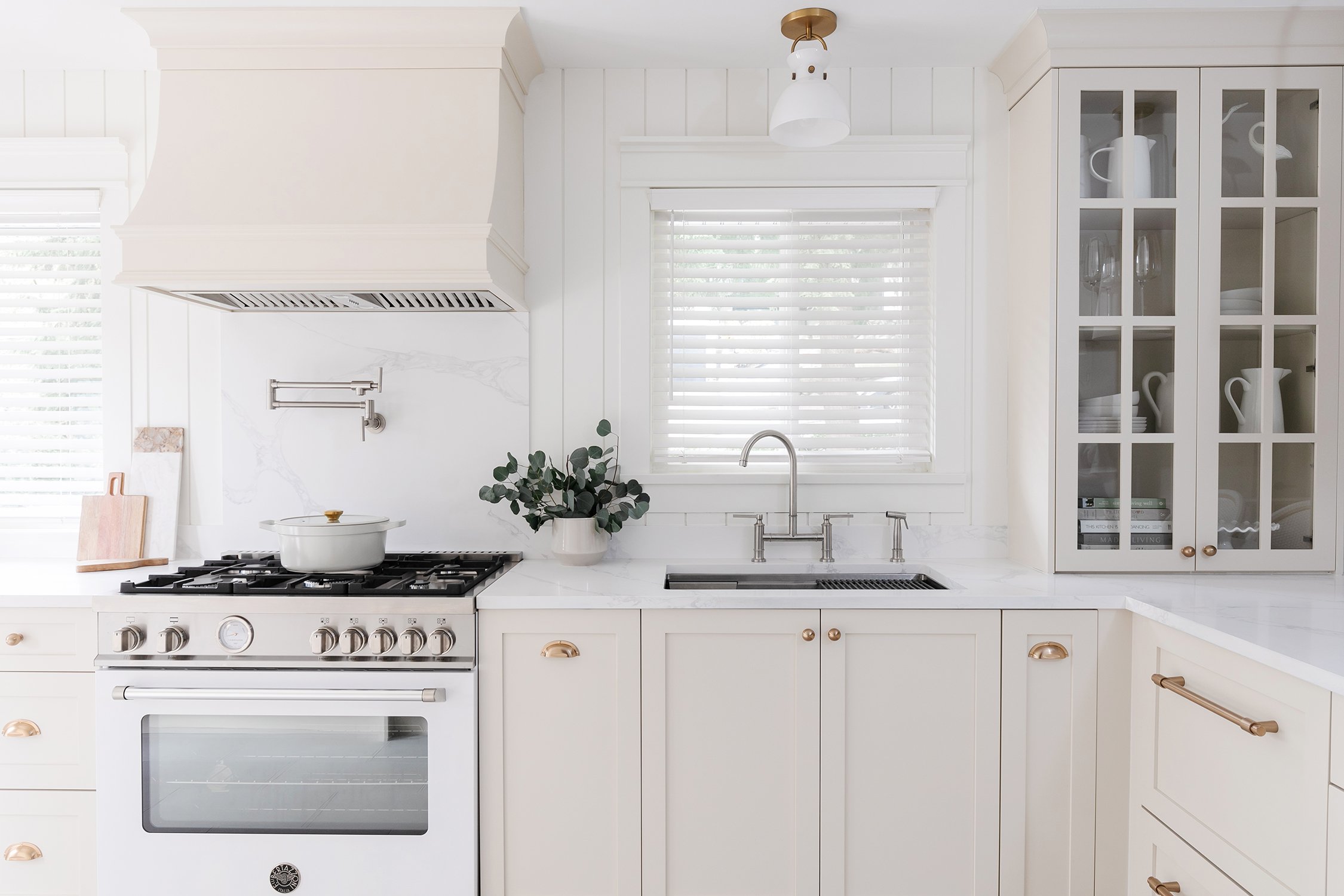
BEDARD
Main Floor Renovation
Project Details
Location: Port Moody, BC
Scope: Kitchen renovation, main floor bathroom renovation
Style: Bright, functional, and family-friendly with classic touches
Timeline: 8-10 weeks
Type: Main floor remodel for a busy family
-
This project focused on creating a more functional and family-friendly main floor by opening up the layout and maximizing storage. The kitchen was completely reimagined to improve flow, add seating, and enhance light, while the bathroom was transformed from dark and cramped to bright and fresh. Thoughtful design choices made the space feel bigger, brighter, and tailored to the needs of everyday family life.
-
Full kitchen renovation
Main floor bathroom renovation
Layout redesign
Custom cabinetry design
Lighting design
Material and finish selections
Project management
-
The new kitchen now features an open layout with a spacious dining area, functional peninsula seating, a generous pantry, and a custom range hood that acts as a focal point. Relocating the double doors to the balcony brought in even more natural light and allowed for additional counter space. The updated bathroom is now bright, practical, and welcoming—perfect for a busy family. Every element was designed to enhance flow, storage, and everyday function, resulting in a home that feels just right for the way this family lives.
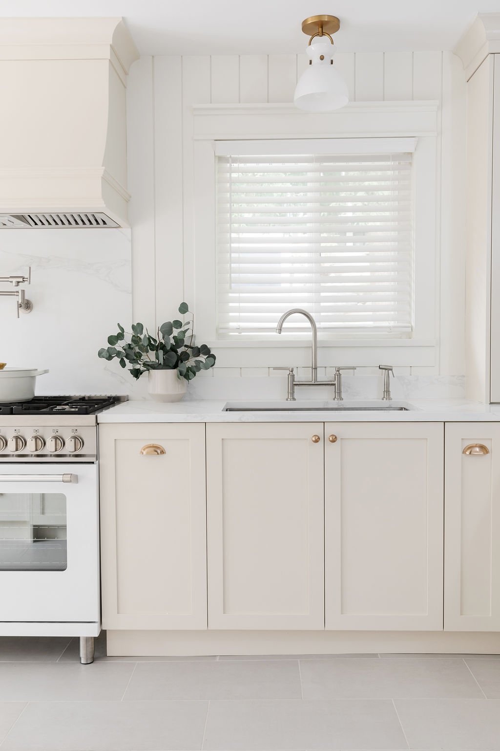
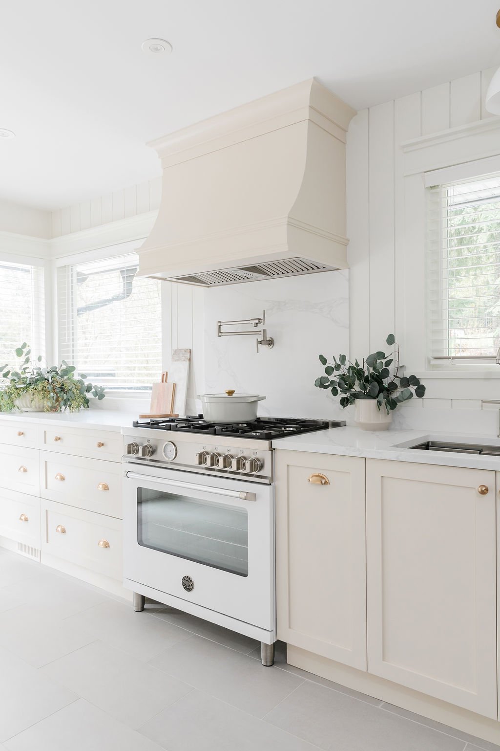
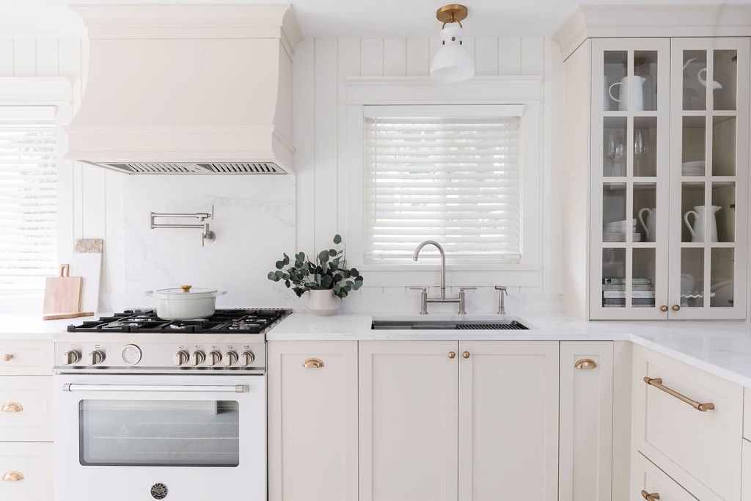
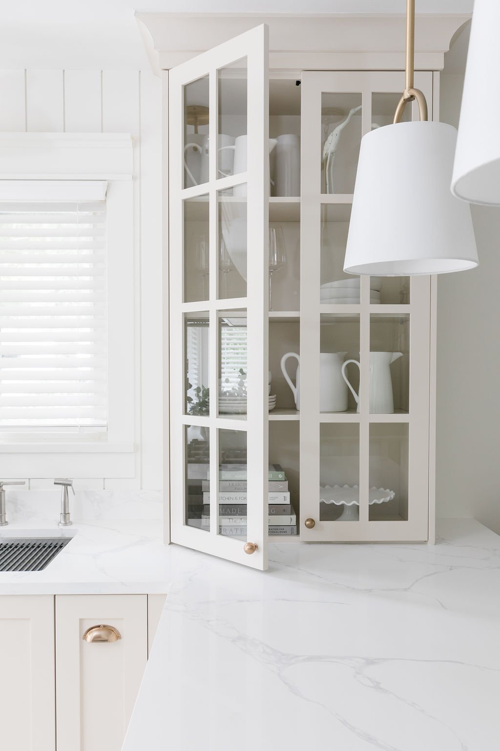

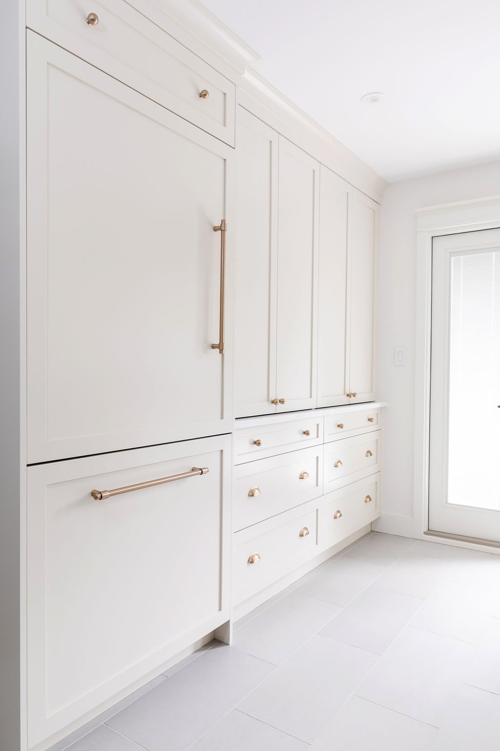
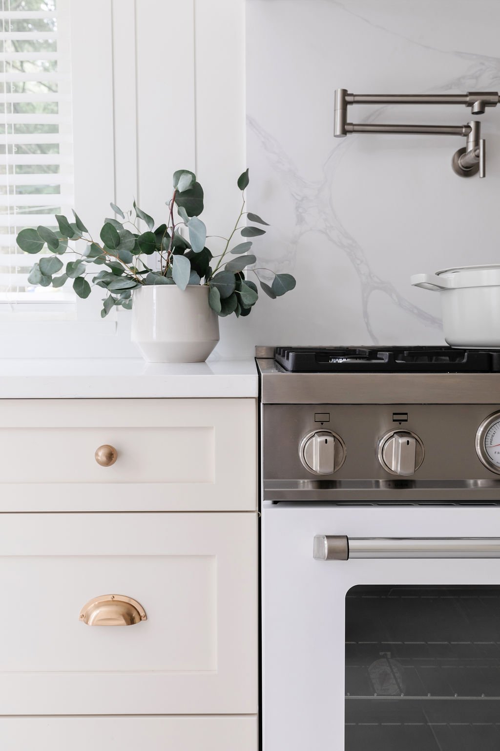

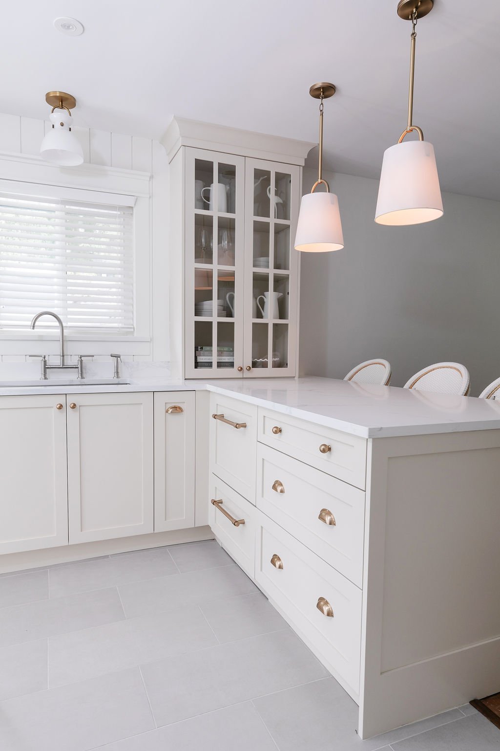

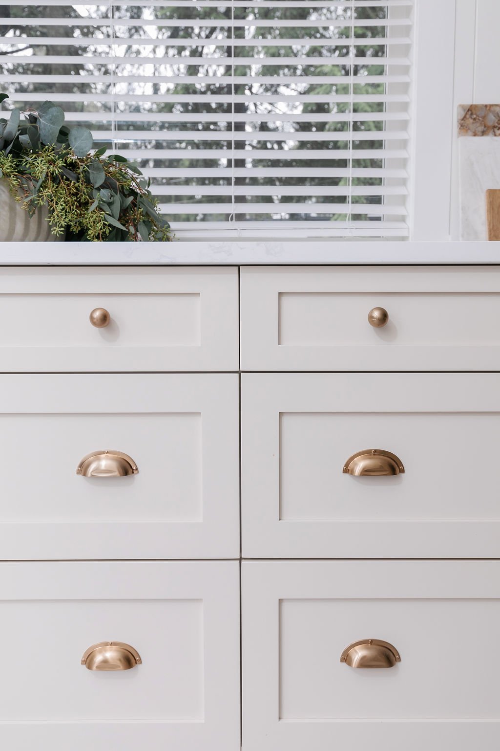
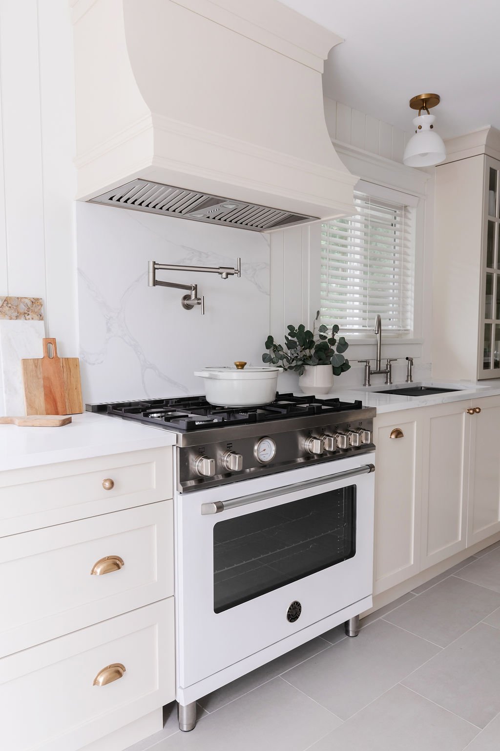

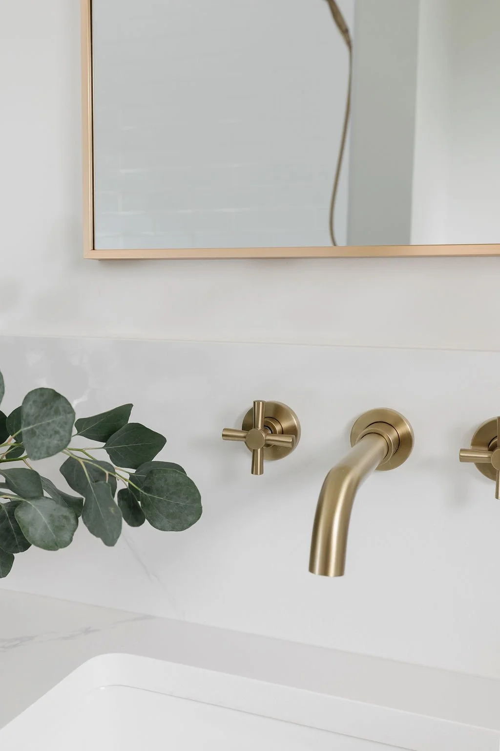


Contact Us
Whether you’re planning a complete renovation or need a fresh perspective, we’d love to hear about your project.
Please fill out our contact form so we can get to know you better.
CONTACT
hello@lovesimshome.com
778 319 2285
