
French
Main Floor Renovation
Second Floor Bathrooms
Project Details
Location: East Vancouver, BC
Scope: Full-home renovation including kitchen, bathrooms, addition of first-floor bedroom, laundry space, and main living areas
Timeline: 14 weeks
Type: Whole-home transformation for a young, creative family
-
Our clients envisioned a home that would better suit their busy, creative lifestyle—with space to cook, gather, relax, and grow. They wanted a space that was stylish yet practical, and that felt like a true reflection of who they are as a family. A big priority was creating a kitchen with lots of smart, functional storage to keep things organized and beautiful. From the heart of the kitchen to the private retreats upstairs, our goal was to deliver thoughtful design that would support their everyday routines and bring joy to daily living.
-
Full main floor renovation
Kitchen layout redesign and hallway removal
Custom staircase update
Ensuite and kids’ bathroom renovations
Design concept and material selections throughout
Installation of large eat-in island, oversized fridge, and dual wall ovens
Open-concept living space integration
Complete electrical upgrades throughout the home
-
The transformation is both functional and beautiful. The new kitchen features generous storage, a spacious island perfect for gathering, and a seamless connection to the living area, making entertaining easy and inviting. The design strikes a balance between cool and warm tones, creating a cozy, modern atmosphere. Upstairs, the bathrooms and staircase continue the clean, cohesive aesthetic. This project was a true collaboration with a fun-loving family, and the end result feels like home in every sense.

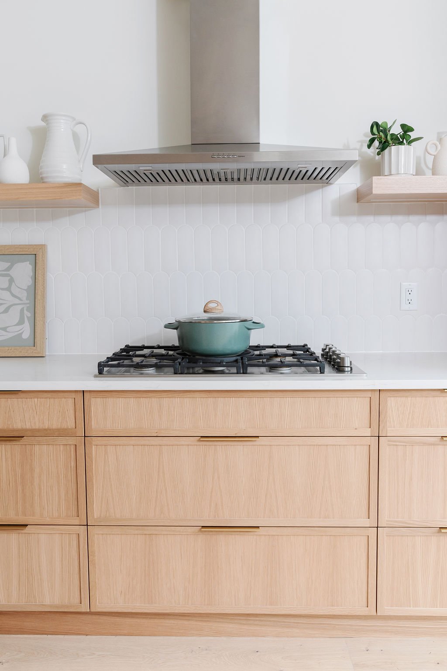
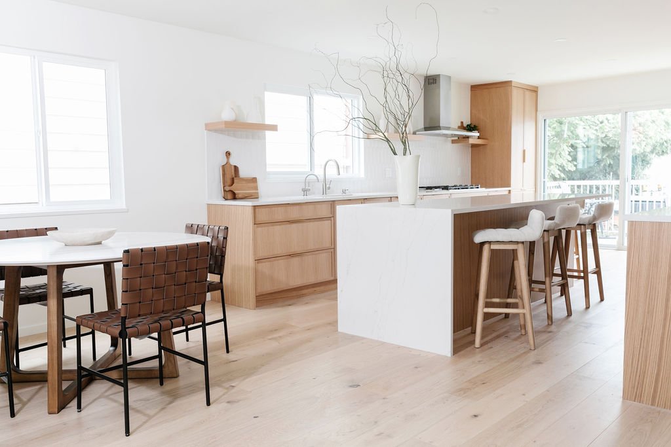

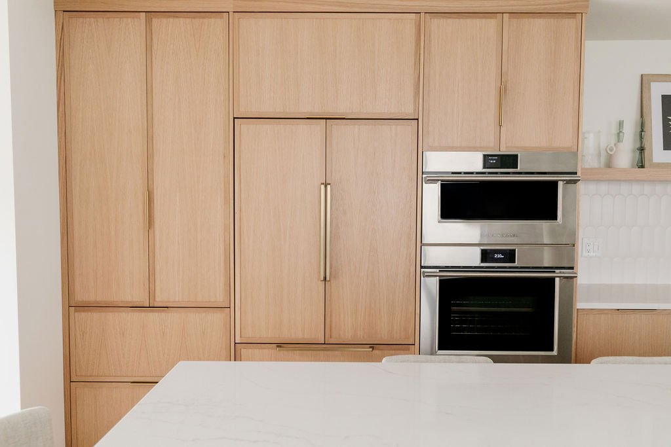
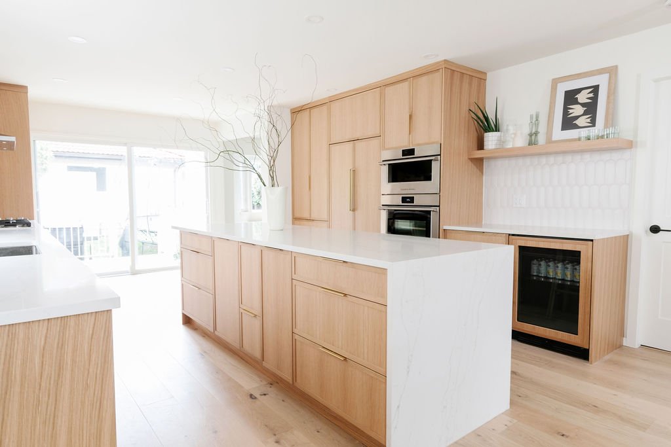
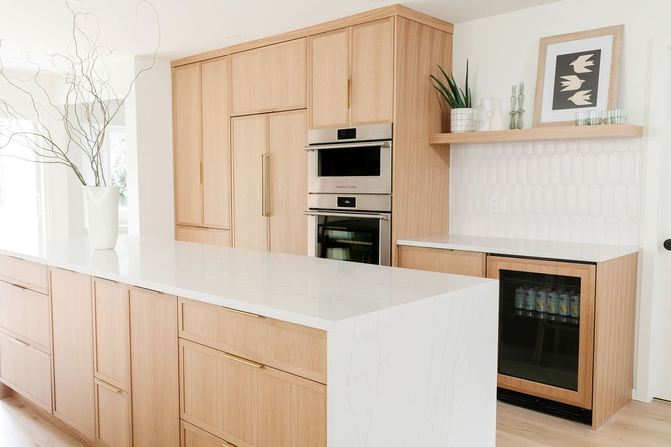
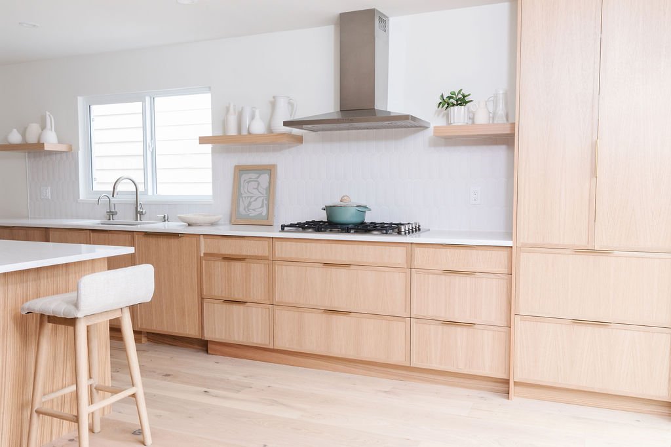

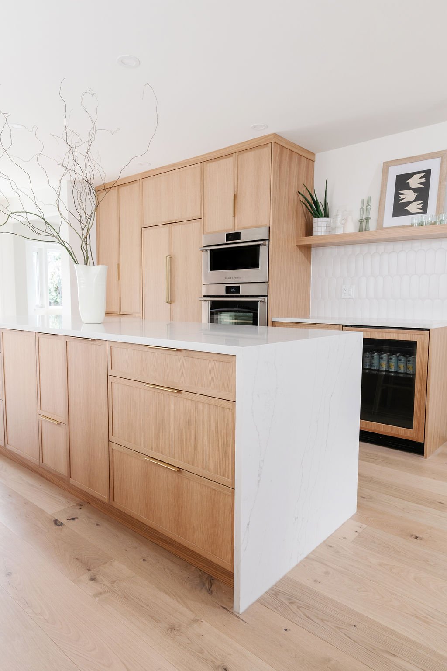
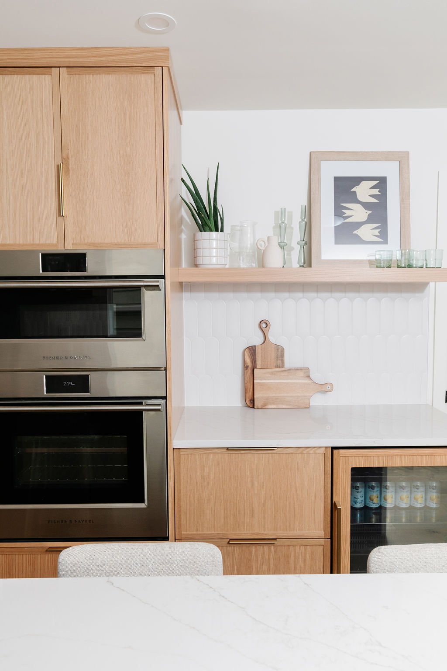
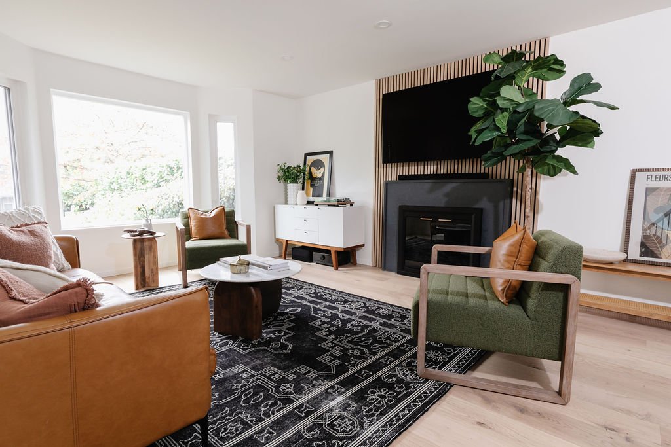
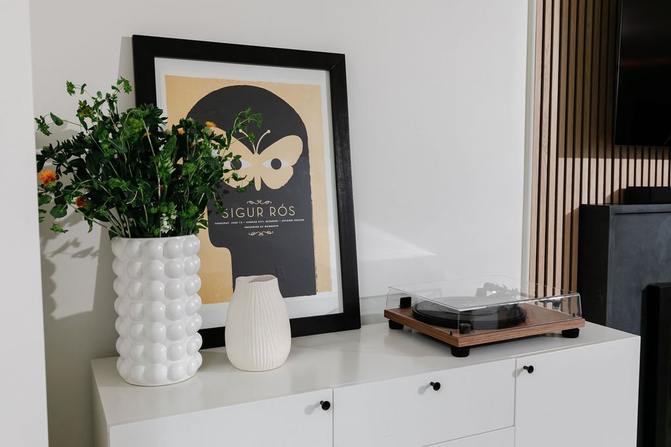


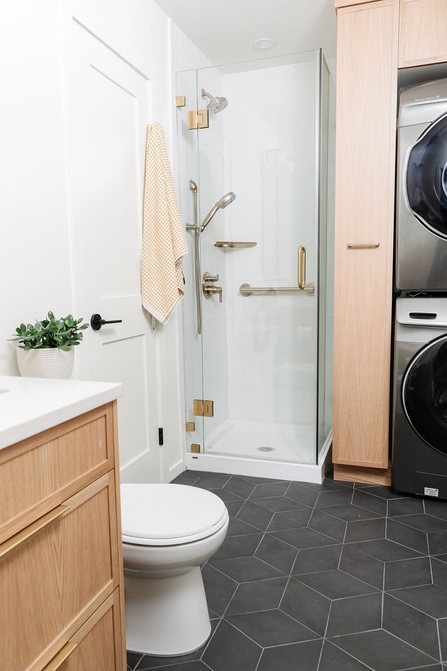

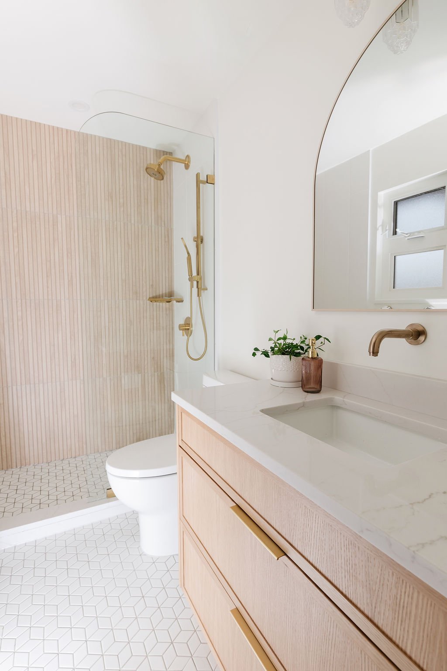

Contact Us
Whether you’re planning a complete renovation or need a fresh perspective, we’d love to hear about your project.
Please fill out our contact form so we can get to know you better.
CONTACT
hello@simshome.ca
778-319-2285
