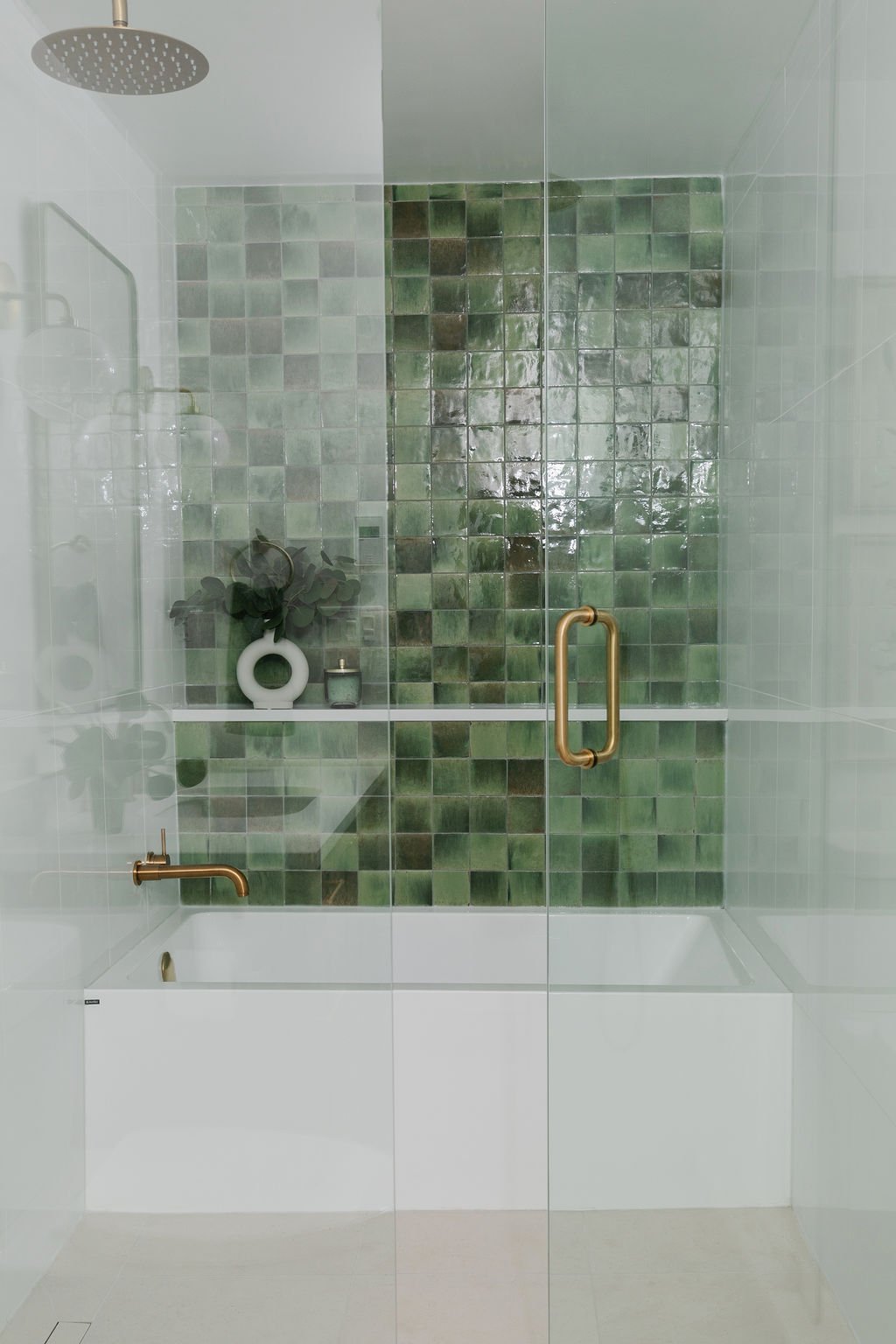
WILLIAMS
Main Bathroom Renovation
Project Details
Location: Richmond, BC
Scope: Second floor bathroom renovation
Style: Bright, fun, modern with warm details
Type: Expanded bathroom transformation
Timeline: 10 weeks
-
This main floor bathroom was ready for a major upgrade. Previously small and dated, the space housed a compact vanity and a standard tub—but we saw the potential for something much more impactful. By taking over the adjoining walk-in closet, we were able to dramatically expand the bathroom footprint and design a spacious wet room-style shower and tub area. With more room to work with, we also introduced a custom vanity that offers both style and increased storage. Thoughtful tile choices bring in playful texture and color, while the brushed bronze fixtures, hardware, and lighting add warmth and elegance to this fresh, inviting retreat.
-
Full bathroom redesign and expansion
Demolition of existing layout and integration of adjoining closet
Wet room design with large walk-in shower and freestanding tub
Custom vanity with added storage
Tile, plumbing fixture, and hardware sourcing
Lighting design and brushed bronze fixture selection
Full project management
-
We transformed a cramped and outdated bathroom into a bright, joyful, and functional space that feels like a true retreat. The wet room shower and tub area make a bold and luxurious statement, while the new custom vanity brings much-needed storage and balance. Pops of color and texture in the tile keep the space feeling fun and modern, and the brushed bronze finishes throughout add warmth and character. It’s now a standout space designed for daily comfort and evening unwinding.
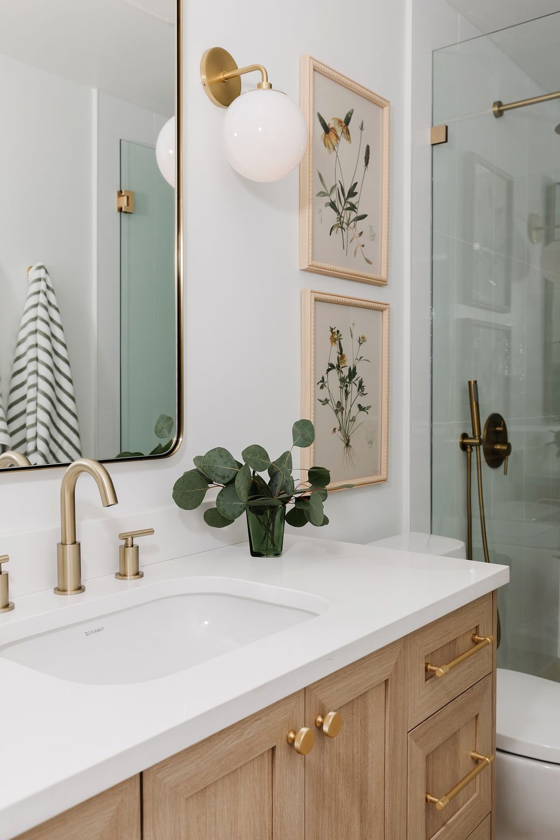


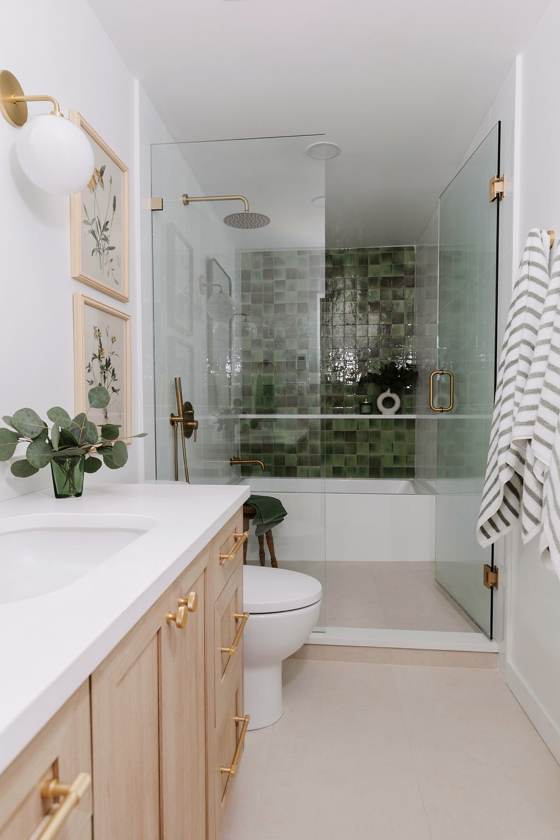

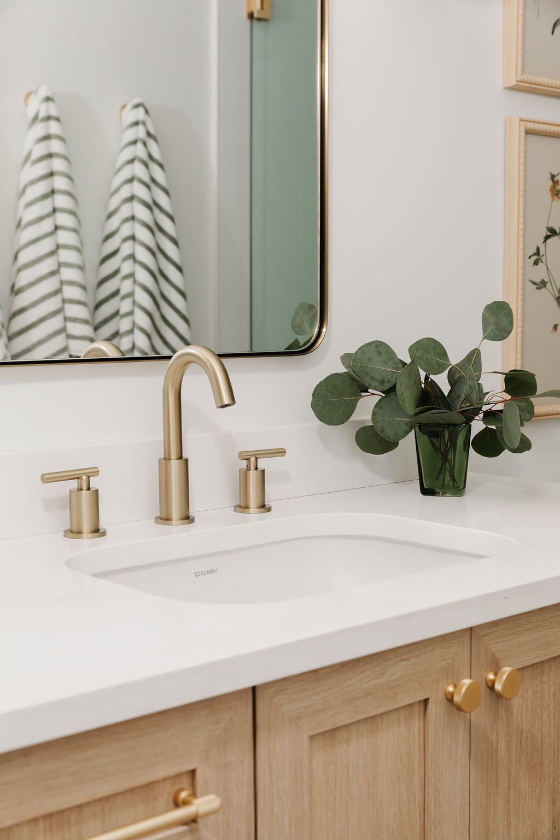
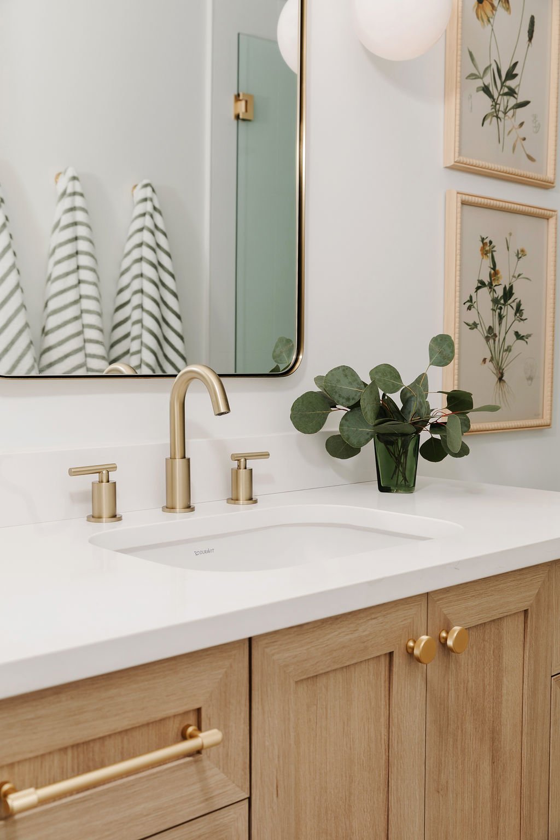


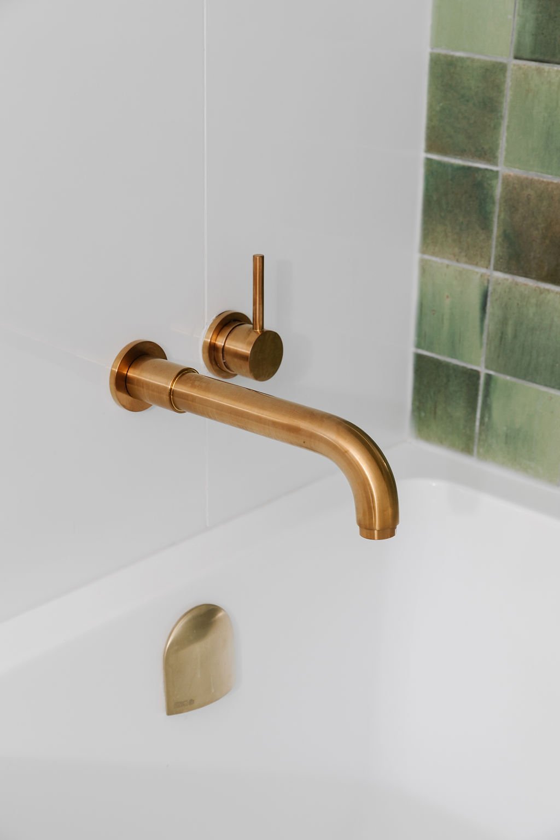
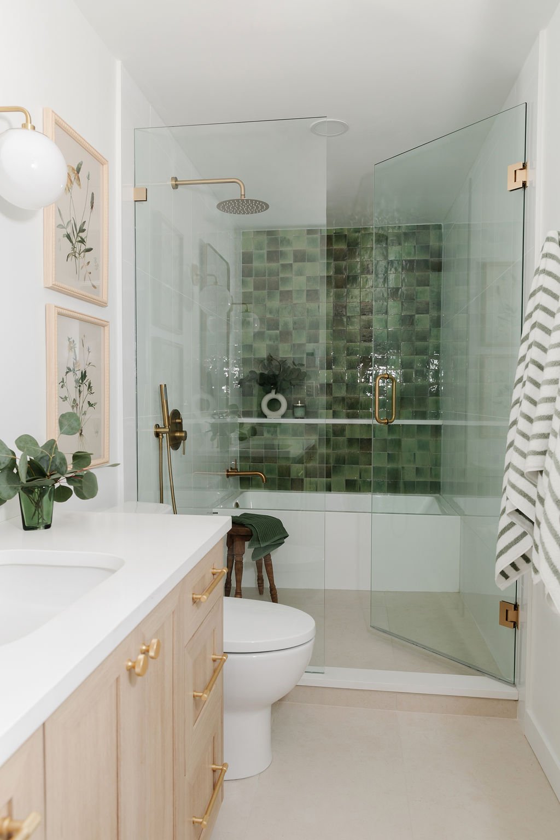
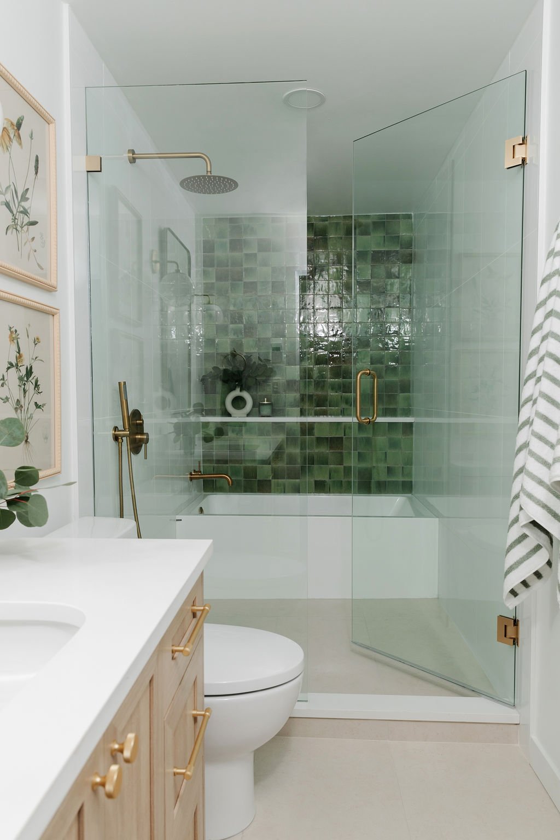


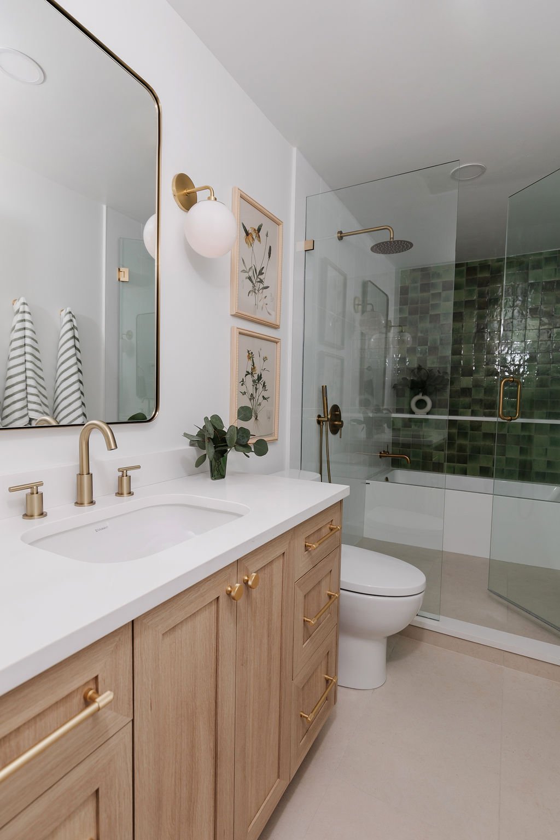
Contact Us
Whether you’re planning a complete renovation or need a fresh perspective, we’d love to hear about your project.
Please fill out our contact form so we can get to know you better.
CONTACT
hello@simshome.ca
778-319-2285
