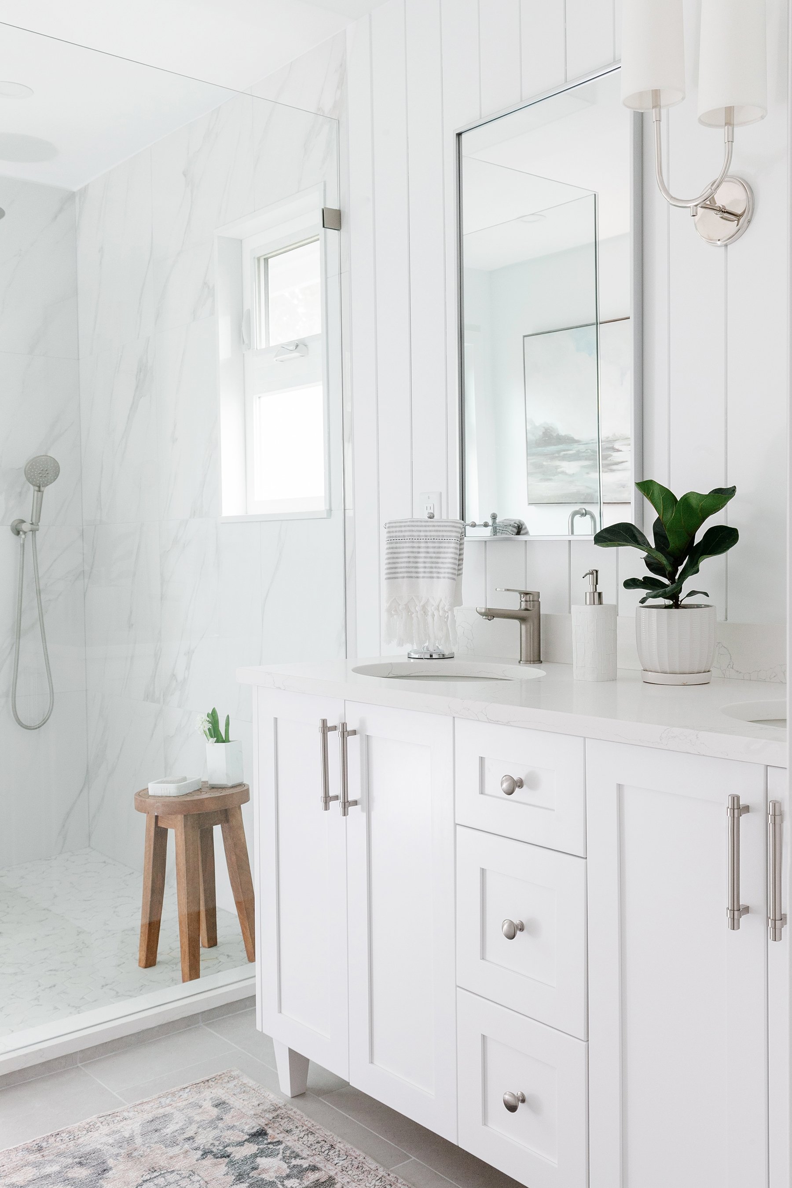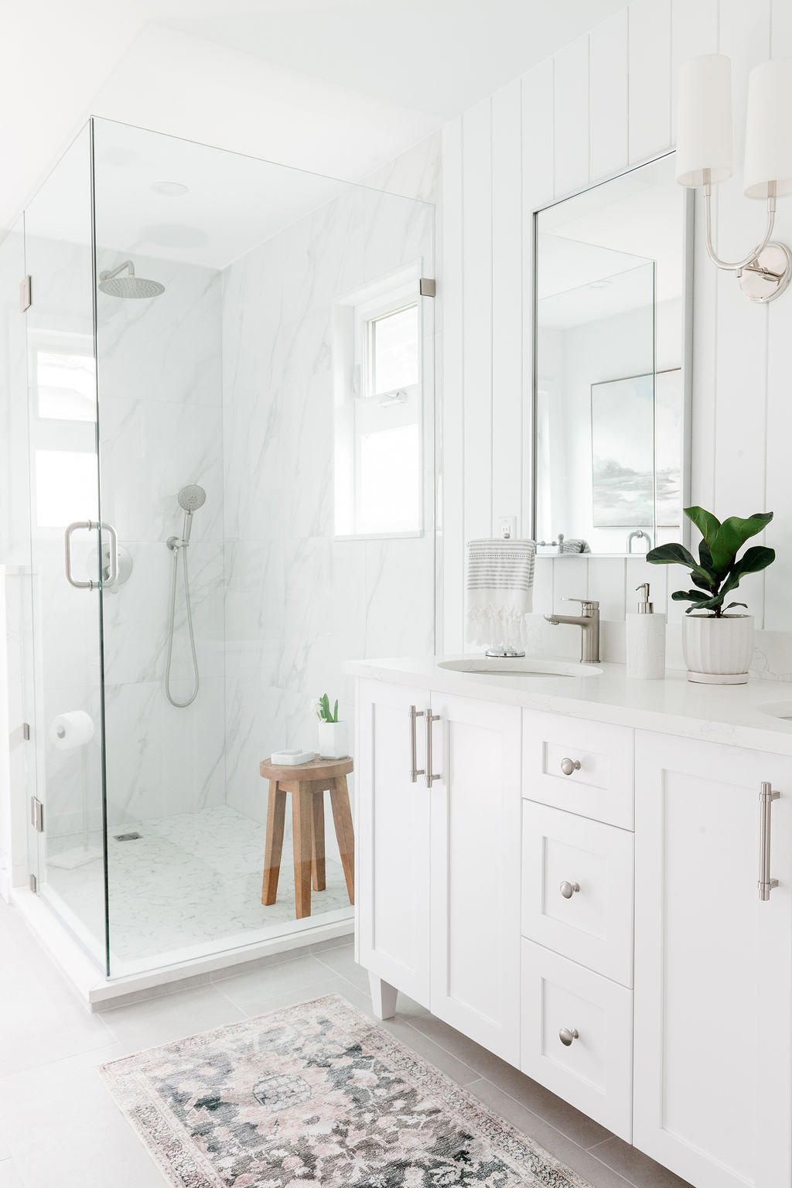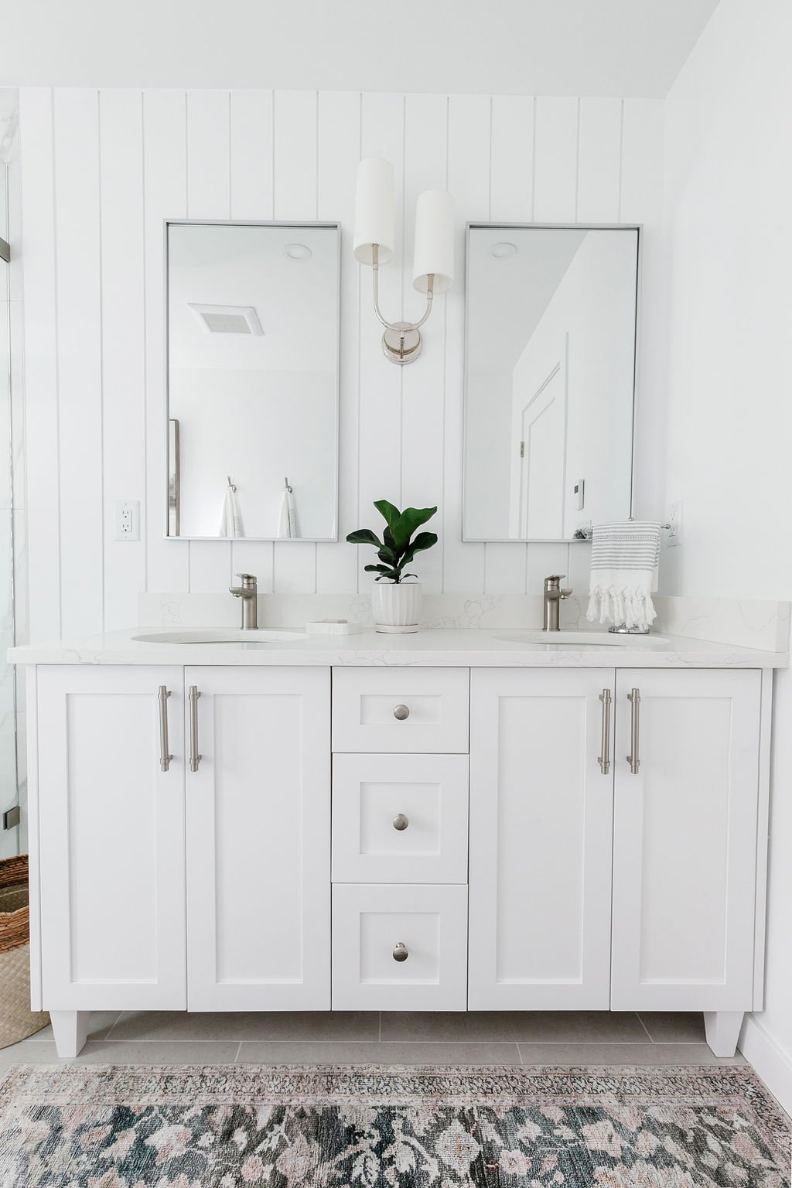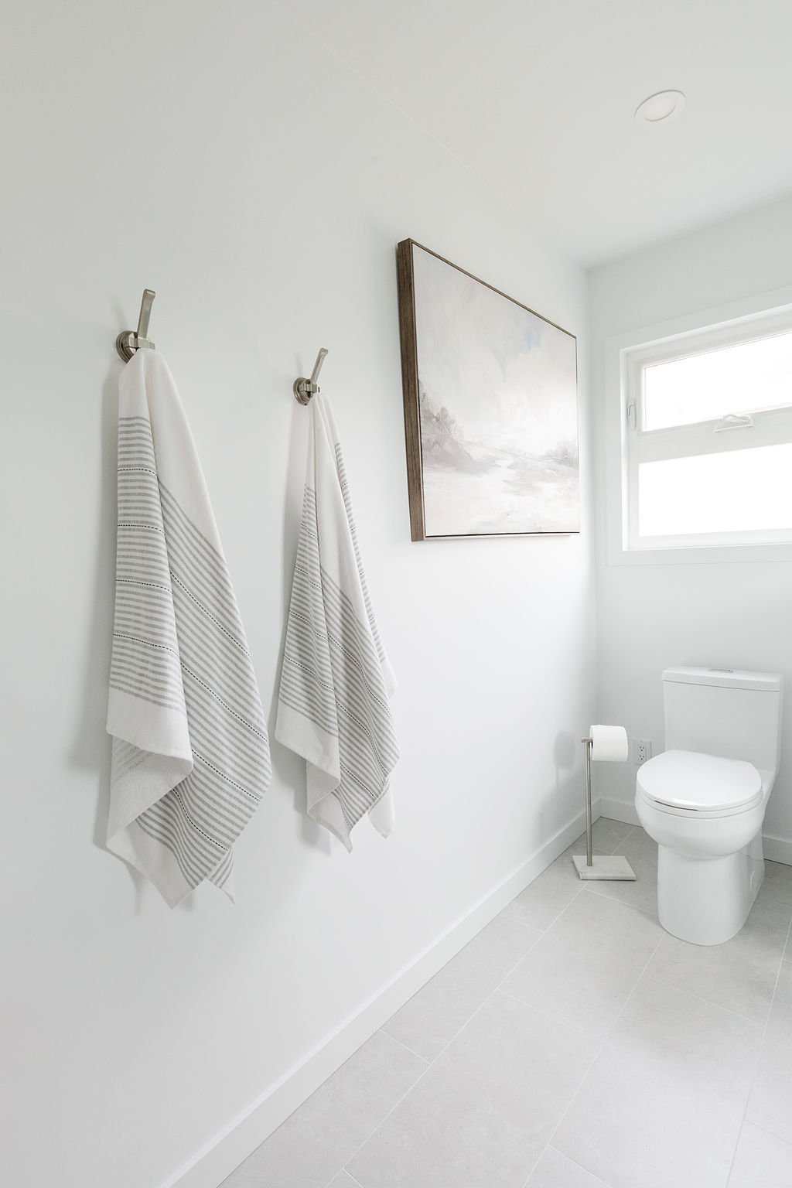
Woodpecker
Ensuite Bathroom and Walk-in Closet Renovation
Project Details
Location: Richmond, BC
Scope: Primary ensuite renovation including layout redesign, custom walk-in closet, and oversized walk-in shower
Timeline: 8 weeks
Type: Bathroom transformation focused on improved functionality and relaxation
-
This was our second project in the beautiful Westwind neighborhood, and it was all about reimagining the primary ensuite to better serve our clients’ needs. They wanted a calm, functional retreat with better storage and a more thoughtful layout. The original space was dominated by an oversized, outdated jacuzzi tub and an inefficient floor plan. Our clients trusted us to rework the space to make it feel larger, lighter, and more luxurious—without expanding the footprint.
-
Full ensuite layout redesign
Removal of existing jacuzzi tub
Construction of a custom walk-in closet
Installation of an oversized walk-in shower
Vanity selection with a balance of storage and style
Window relocation for better light and layout
Finish selections, lighting design, and detailing throughout
-
The new ensuite feels dramatically larger—even though we reduced the overall footprint. By eliminating the oversized tub and reconfiguring the layout, we created space for a spacious walk-in shower and a functional walk-in closet. The lightened finishes, smart storage, and calming details turned this room into a true retreat. It’s a great example of how small layout tweaks can make a big impact.









Contact Us
Whether you’re planning a complete renovation or need a fresh perspective, we’d love to hear about your project.
Please fill out our contact form so we can get to know you better.
CONTACT
hello@simshome.ca
778-319-2285
