
ANDREWS
Kitchen Renovation
Project Details
Location: Richmond, BC
Scope: Kitchen renovation
Style: Classic, functional, and personalized
Timeline: 14 weeks
Type: Kitchen transformation for a busy family
-
Our Andrew’s Street Project was all about creating a kitchen that worked smarter and felt more like home for the loveliest family. With a focus on storage, thoughtful layout adjustments, and details that aligned with their style, we turned this space into a truly functional and beautiful hub for daily life.
-
Kitchen layout redesign
Custom cabinetry
Appliance integration
Lighting and electrical updates
Project management
-
We reworked the kitchen layout to include smarter storage and better flow. A big win was transforming the existing bulkheads to seamlessly tie into the cabinetry—creating the look of full-height cabinets without the full demo. We also removed the corner cabinet and replaced it with an oversized appliance garage, giving our clients better access and more usable space.
While we had originally planned for a custom range hood and relocated microwave, we ultimately kept the microwave above the stove—downsized for a sleeker look—so it better suited the family’s everyday needs. The result is a kitchen that balances design and practicality, personalized perfectly for the people who use it most.
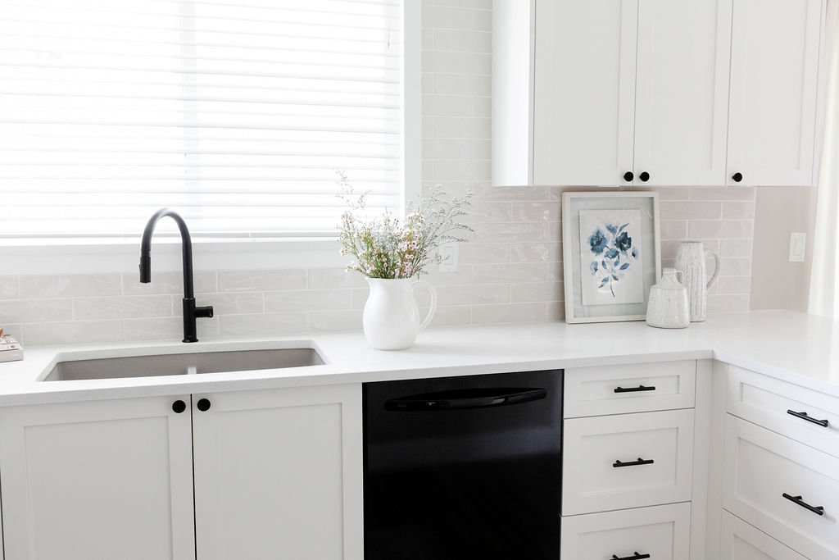

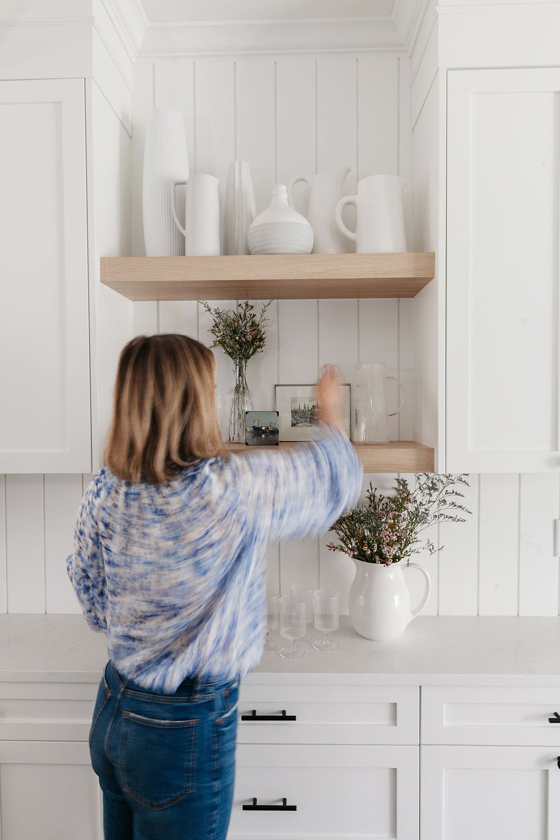

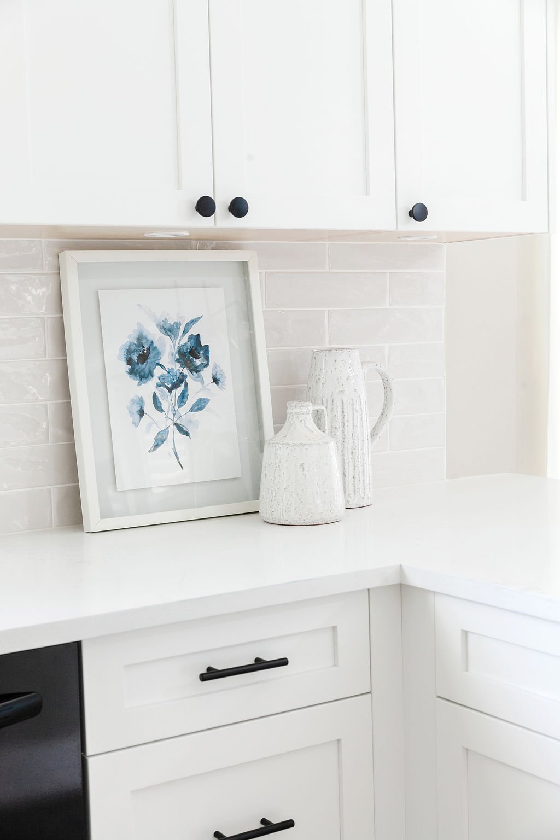

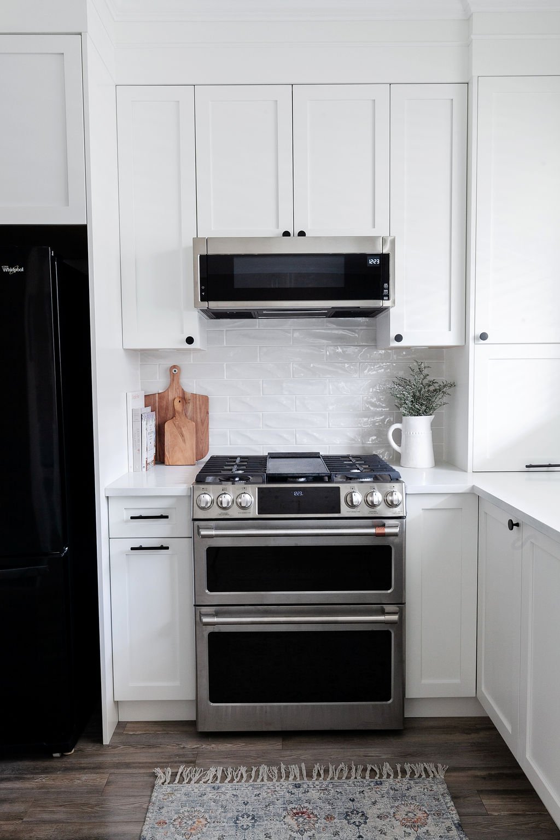

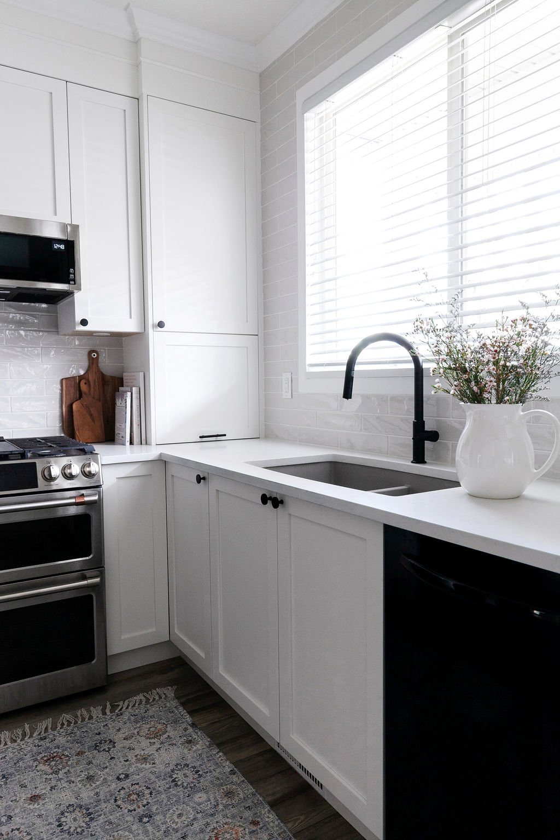
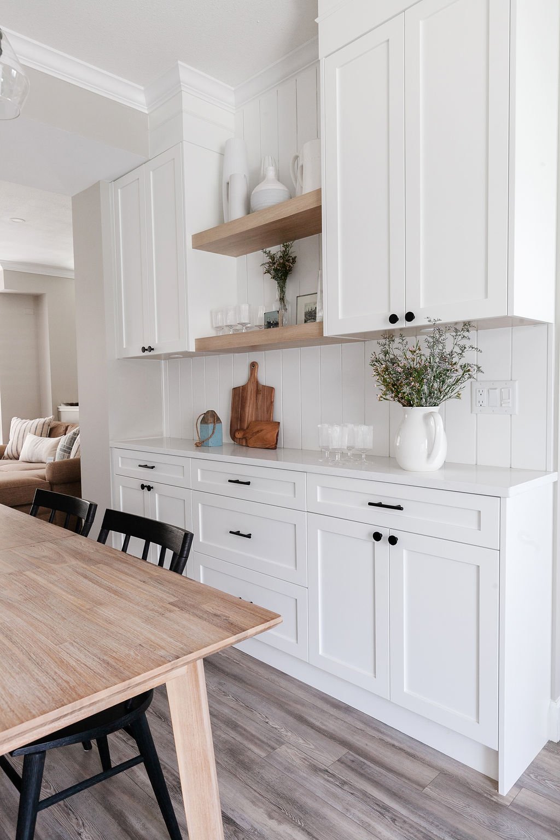


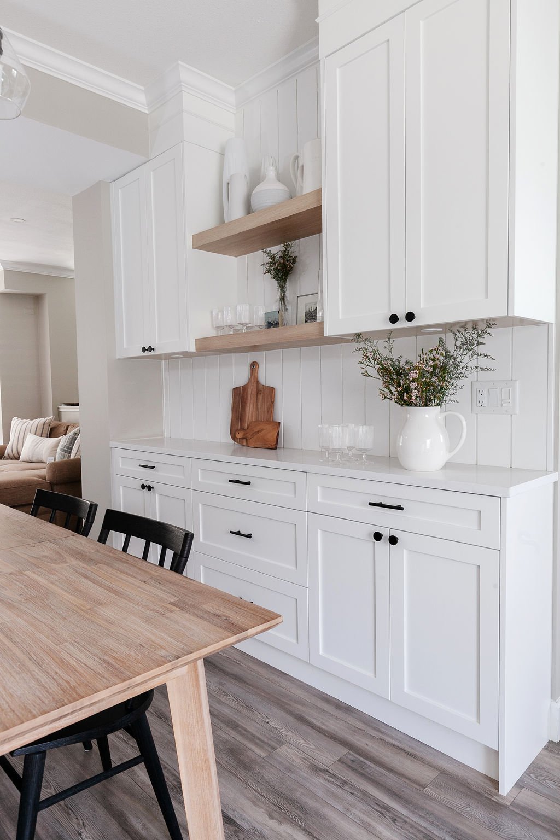



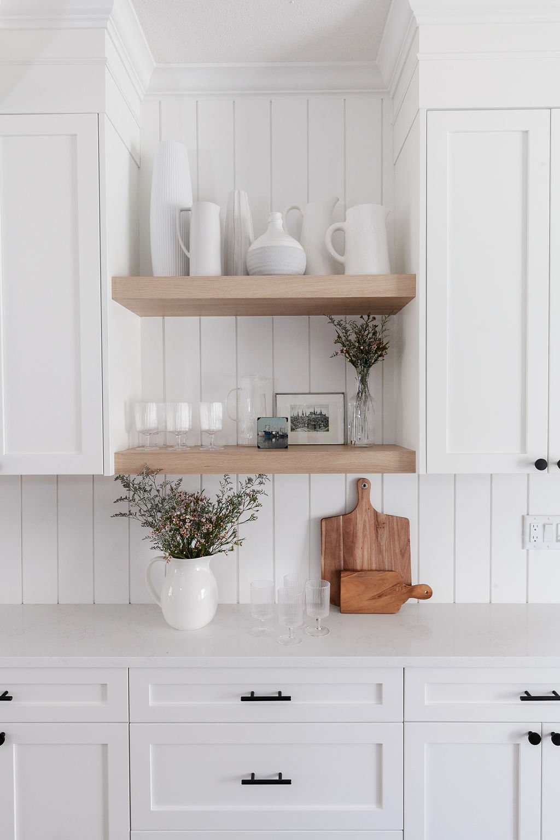
Contact Us
Whether you’re planning a complete renovation or need a fresh perspective, we’d love to hear about your project.
Please fill out our contact form so we can get to know you better.
CONTACT
hello@simshome.ca
778-319-2285
