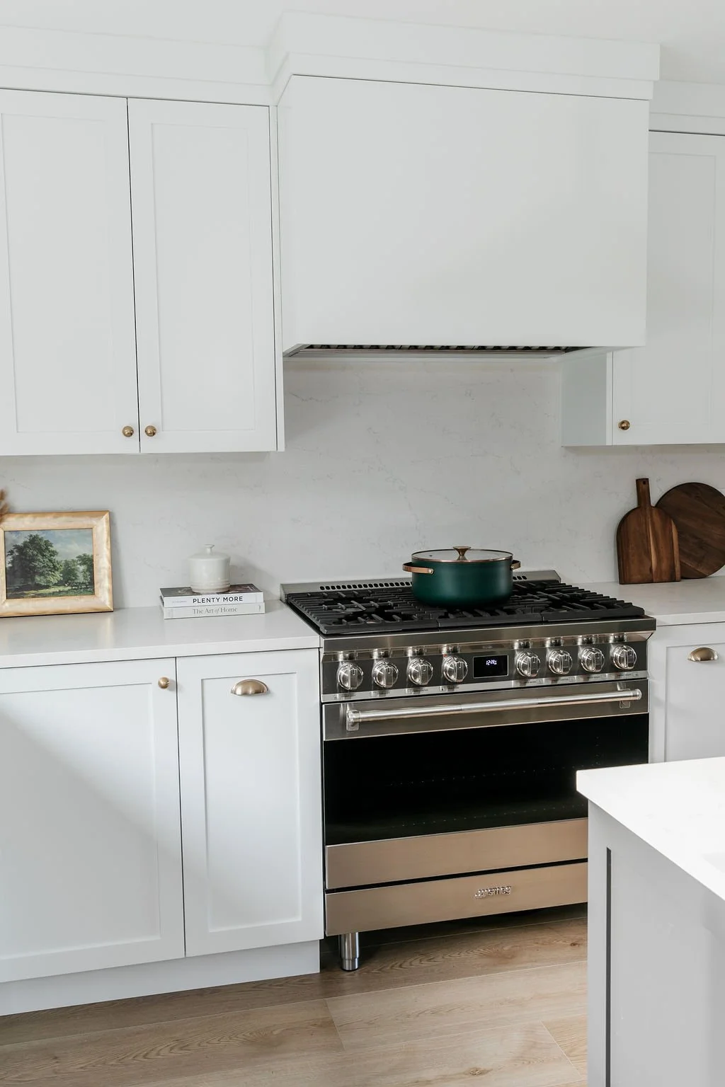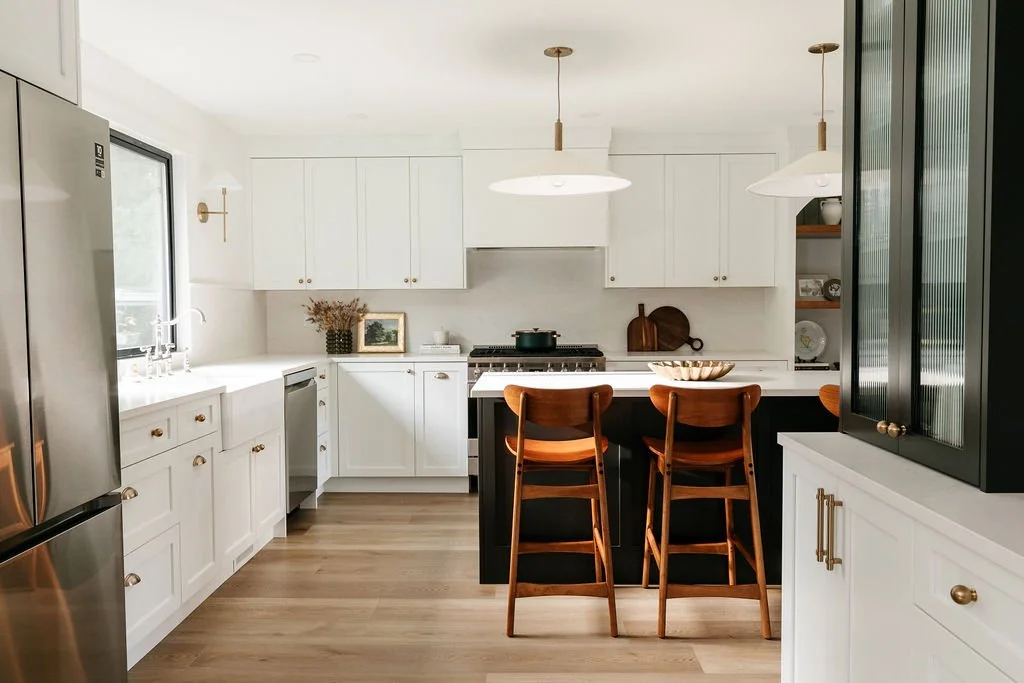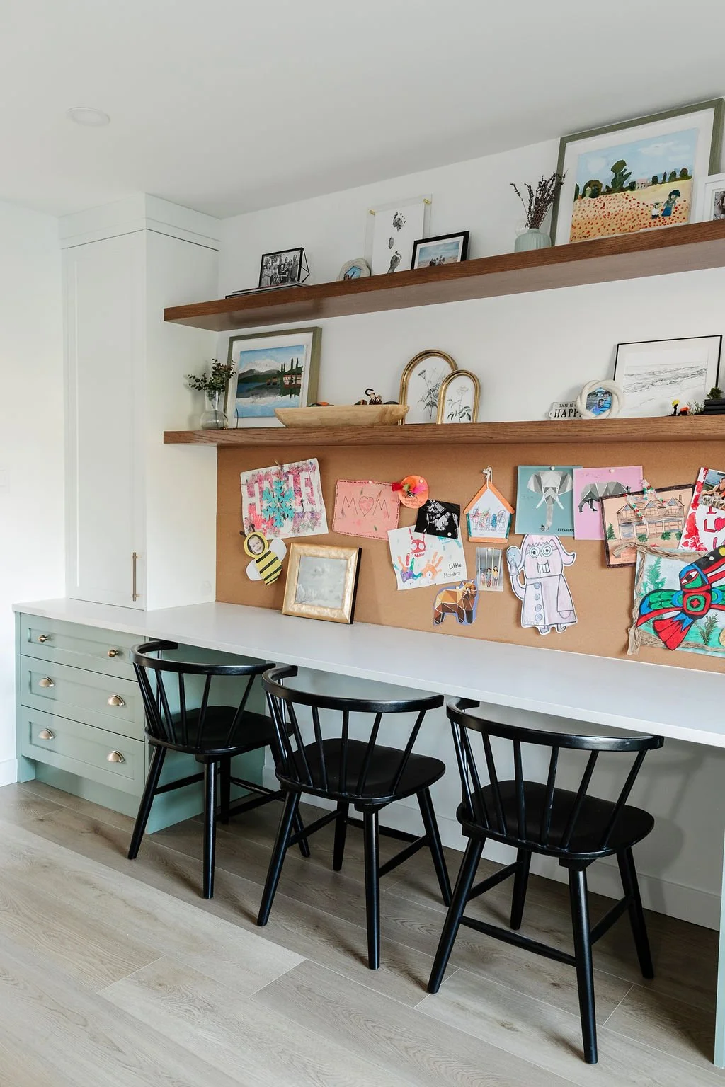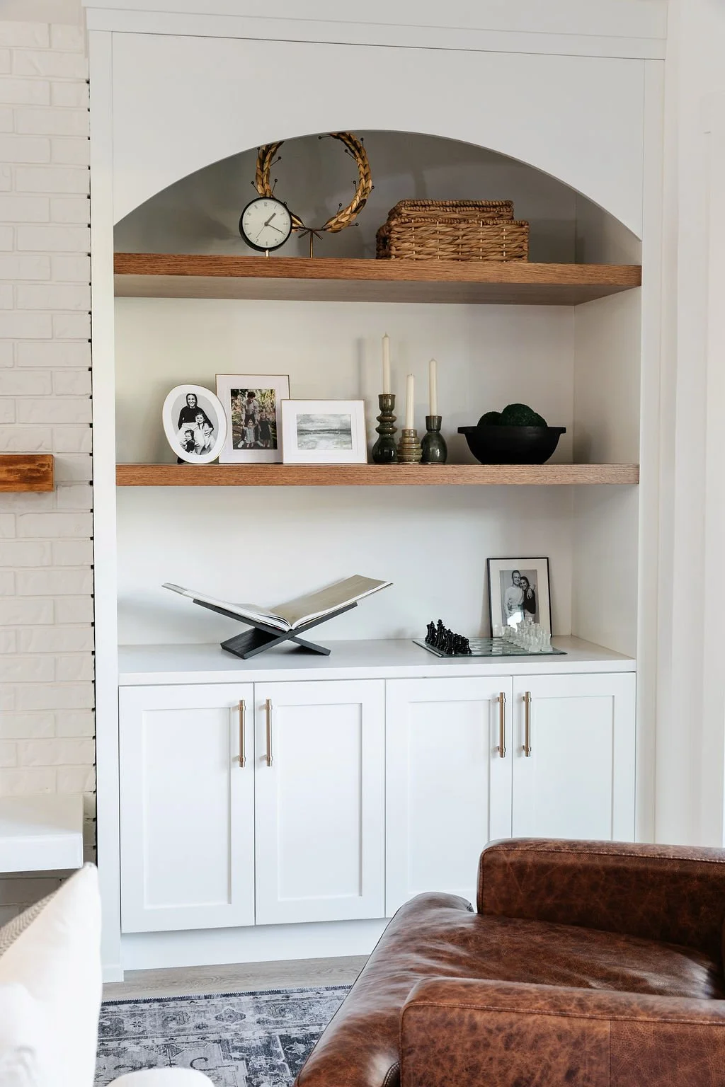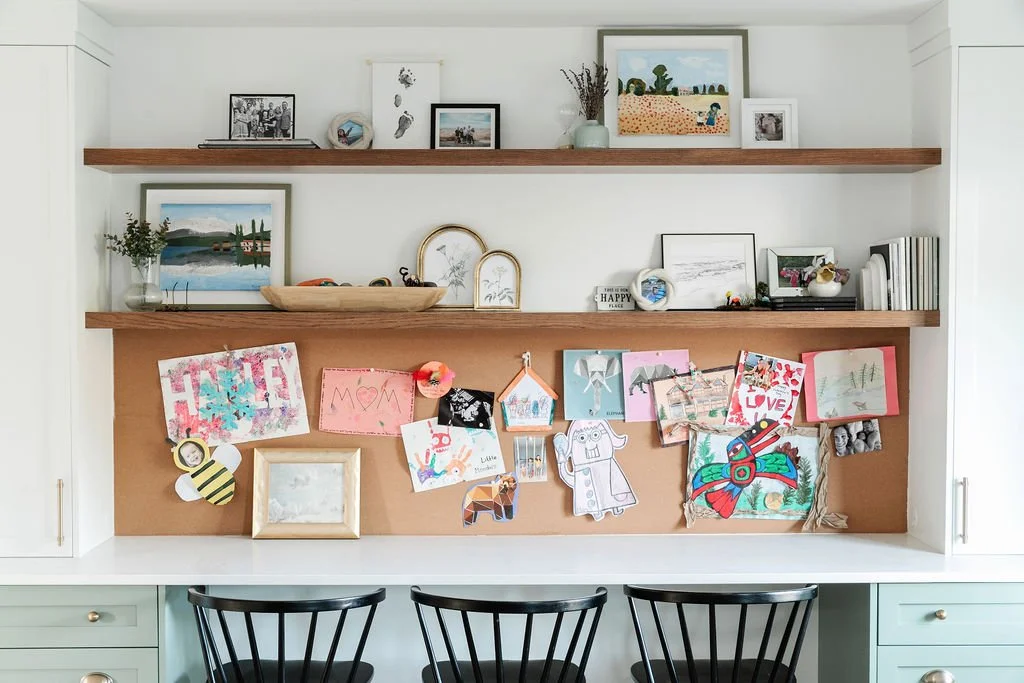
Tsawwassen Springs
Main Floor Renovation
Project Details
Location: Tsawwassen, BC
Scope: Main floor renovation including kitchen, dining, living room, laundry, kids’ space, and stairwell
Style: Warm, character-rich, and family-focused with modern farmhouse touches
Timeline: 12 weeks
Type: Main floor transformation for a busy young family
-
This renovation was all about reimagining a well-loved home to better suit the lifestyle of a growing young family. With a complete reconfiguration of the main living areas, added functionality, and cozy, character-filled details, the new design offers the perfect balance of beauty and purpose. Every space was thoughtfully considered, resulting in a home that feels both grounded in charm and ready for everyday family life.
-
Kitchen and dining reconfiguration
Living room renovation
Custom millwork and cabinetry
Lighting and electrical plan
Flooring installation
Staircase update (flooring, railing, banister, runner)
Built-in furniture design (kids’ space and living room)
Laundry and mudroom design
Interior furnishing and styling
Project management
-
To maximize functionality, we completely flipped the kitchen and dining areas, removed a wall to open the space, and added abundant cabinetry and storage. A gorgeous farmhouse sink now sits beneath a new window, while a stunning hood range anchors the kitchen. Details like reeded glass cabinets, a spacious family-friendly island, and a full lighting plan add warmth, character, and practicality.
In the living room, we added custom arched built-ins around the original fireplace to highlight its charm. New medium-tone flooring flows throughout the home, creating visual warmth and continuity. A previously open space was closed off to create a cozy, dedicated kids’ area with a built-in desk to house all things crafts and creativity.
The laundry room was transformed into a functional yet beautiful space with custom coat nooks, and we assisted in furnishing the home to bring everything together seamlessly. The original staircase was brought back to life with updated flooring, a new railing and banister, and a textured runner that adds softness and interest. Every detail—from layout to lighting—was curated to create a home that is both inviting and deeply functional for the family who lives here.
Contact Us
Whether you’re planning a complete renovation or need a fresh perspective, we’d love to hear about your project.
Please fill out our contact form so we can get to know you better.
CONTACT
hello@simshome.ca
778-319-2285


